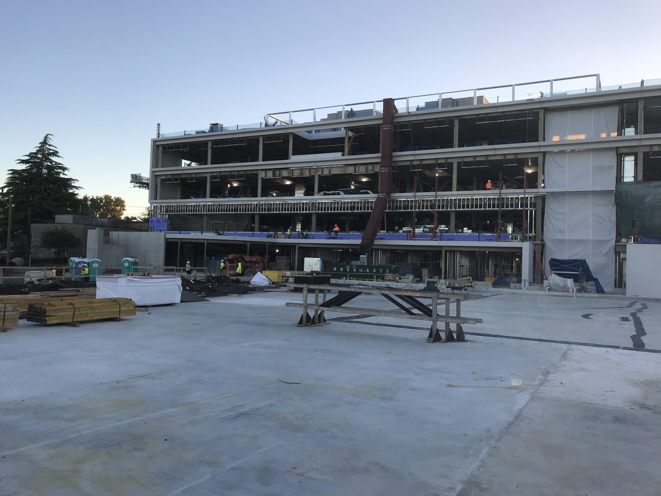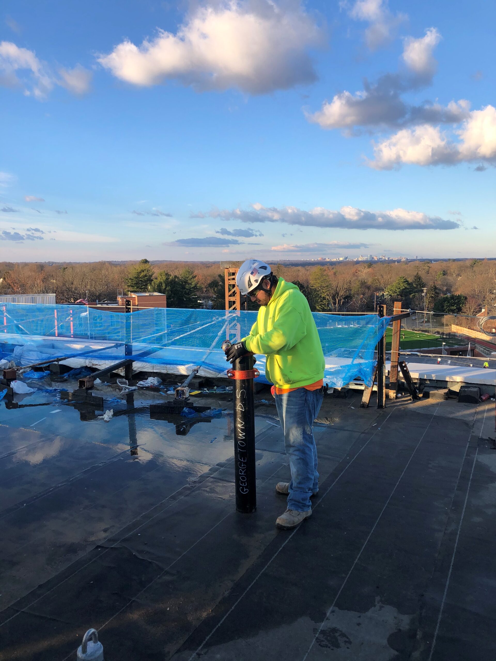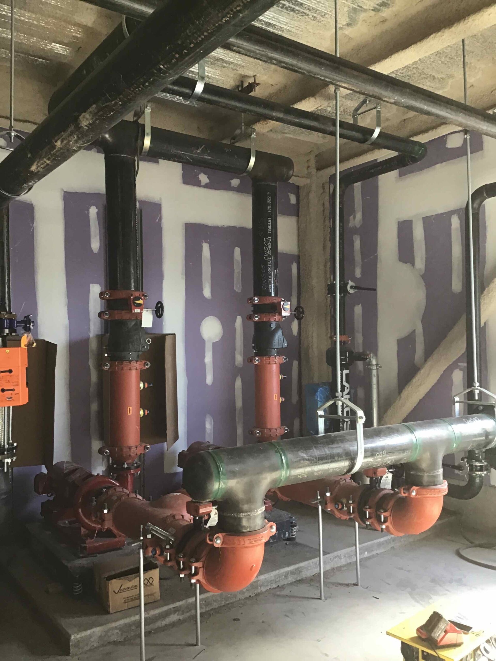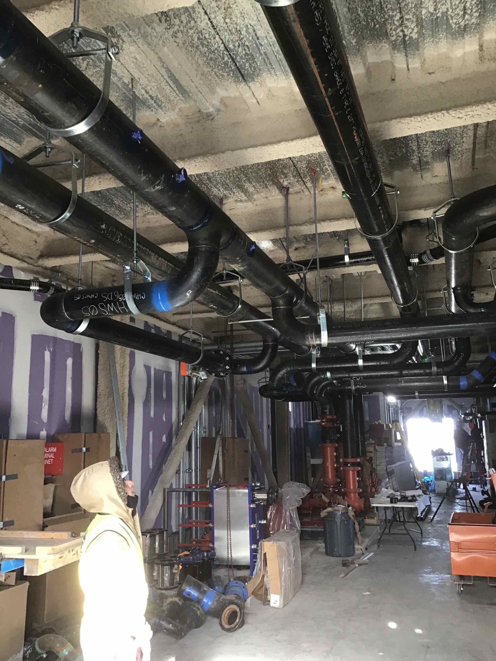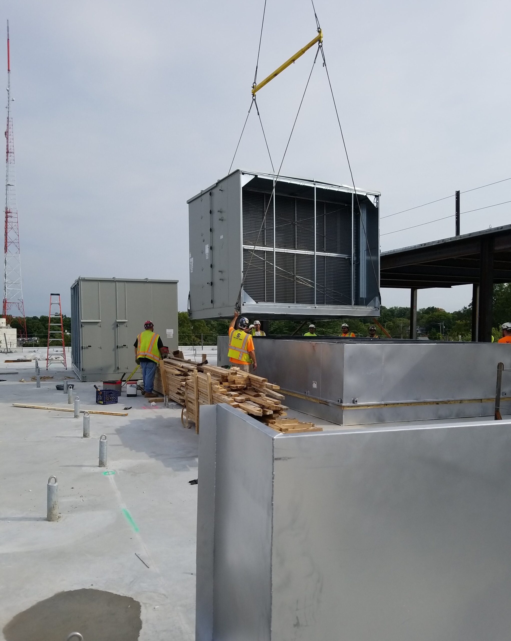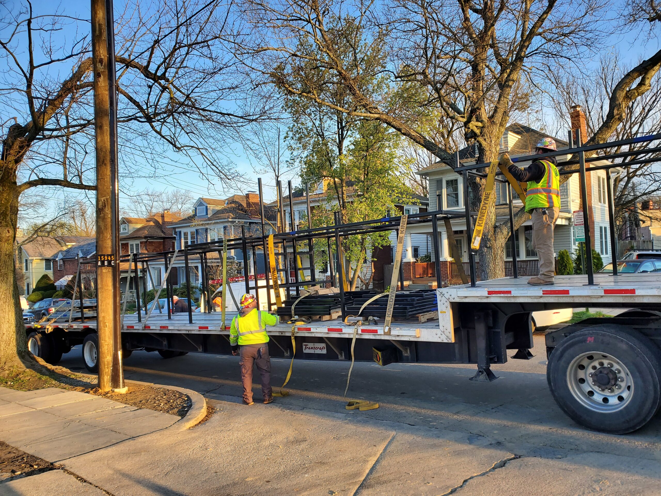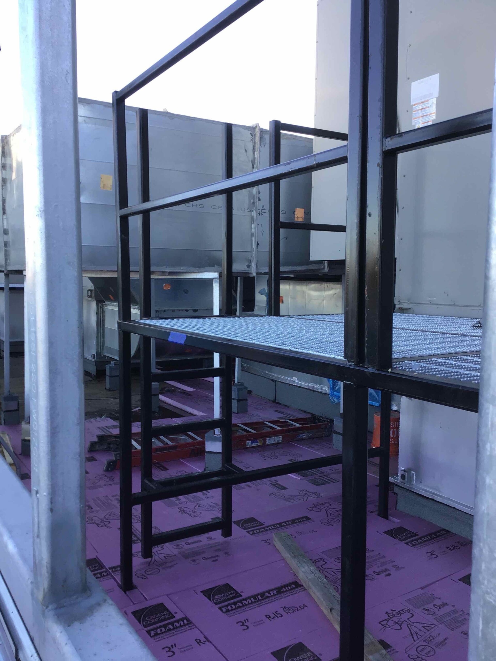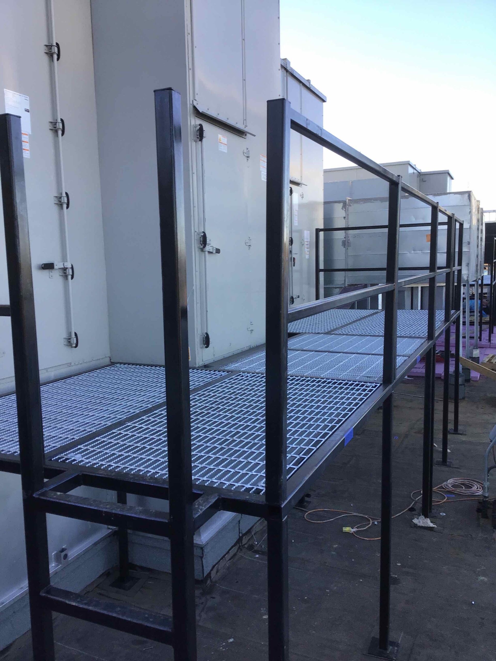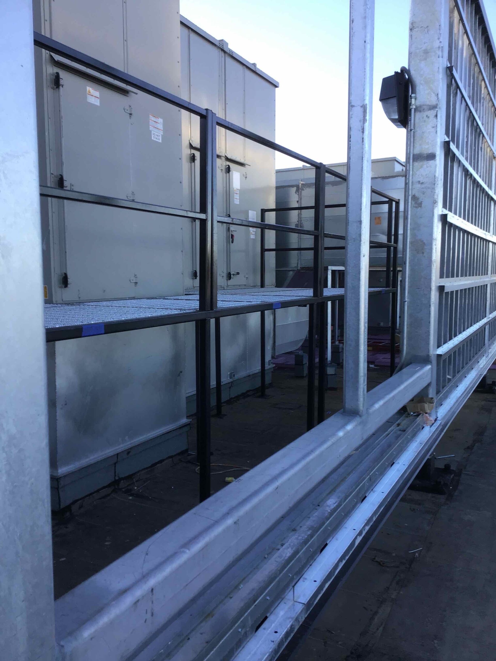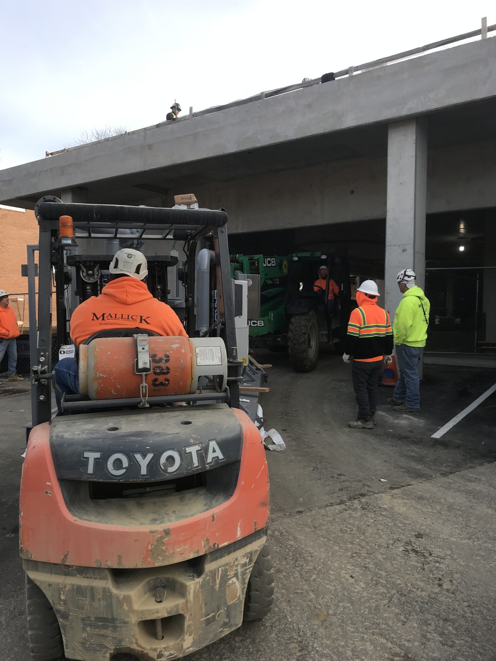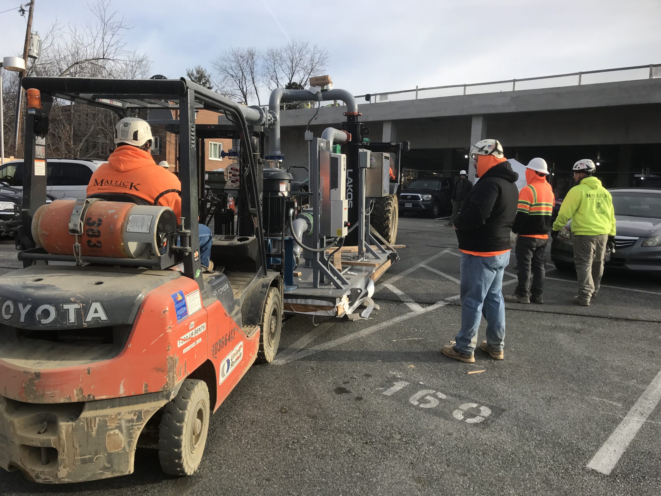
Georgetown Day School
Washington, D.C.
Contract Value: $8,859,150, Final Contract Value: $10,214,761
GC: James G. Davis Construction
Owner: Georgetown Day School
Engineer: Girard Engineering
Project Description
Georgetown Day School is a private, independent school founded in 1945 and the first racially integrated school in Washington, D.C. The private school began with all its students in one location but has relocated eight times over the years. But with the new development sitting adjacent to the existing high school that was built in 1986, all Georgetown Day School PK-12 students will be in the same location for the first time in 45 years.
The K-8 educational facility is approximately 190,000 sq ft. with one parking garage underneath an athletic turf field. It also contains two underground levels with a large gymnasium and performance and music rooms. The Northwest D.C. school also consists of four above grade education levels with classrooms, collaborative learning spaces, office spaces and kitchen facilities.
Mallick Mechanical installed two chillers (300 ton), one rooftop unit (2 ton), three non-condensing boilers (2,000,000 BTU), four custom air handlers (120, 100, 25, 40 ton), 24 fans (ranging from 75-12,000 cfm), 14 hydronic pumps (ranging from ¼-25 horsepower), one heat exchangers (400 GPM), 17 VFDs, 154 VAVs, hot water expansion loop system, chilled water and hot water chemical treatment system and an open loop condenser water solids separator.
STRATEGIES
The project was accepted with the understanding that plans were 50 percent completed and would require a lot of collaboration to achieve design intent.
Mallick Mechanical and its trade partners overcame this through consistent communication with James G. Davis Construction, Gensler, Girard Engineering and Georgetown Day School ownership. Through productive conversations, the project team was able to understand the ownership’s expectations and navigate a way to deliver them in the most efficient, cost effective and safest way possible.
Mallick Mechanical also held meetings with all second and third tier subcontractors before the project start date to receive input on expected timeframes for certain tasks. Following those discussions, each team member was held accountable for that task to ensure it was executed in the appropriate time frame.
CHALLENGES
As Mallick Mechanical was planning and preparing for mobilization, the first COVID-19 impact hit Washington D.C., forcing our project team to adapt to many ever evolving and unfamiliar circumstances.
But due to an accelerated schedule, Georgetown Day School could not face any stoppages. To combat COVID-19, many strict safety measures were implemented by Mallick Mechanical’s safety officer and other necessary parties.
Mallick Mechanical ran pipe to additional temporary hand washing stations and created unique work action plans with crews. Foremen and leadership coordinated manpower crews to certain areas of the project for particular tasks. This strategy was implemented by Mallick Mechanical teams, allowing social distancing to take place and helping track potential COVID-19 cases should they surface.
Due to Mallick Mechanical and other project members following safety measures correctly, the K-8 school was capable of remaining on schedule without any major delays from the pandemic.
With project specifications partially completed, Mallick Mechanical played a large part in resolving issues that materialized and required additional attention. One of these concerns was discovered after two air handlers were set with no service platforms.
Mallick Mechanical recognized this and suggested a viable solution to Davis leadership. After it was approved, plans and specifications were organized by the Mallick team. With the help of our fabrication shop, Mallick Mechanical was quickly able to provide service platforms that would assist building management when service was required for the air handlers.
One of the biggest challenges Mallick Mechanical faced arrived when it came time to place and install the cistern control skid.
With the four-story building already topped out, Mallick Mechanical had to coordinate a plan of action to place the skid in the pump irrigation room. Internal strategizing plans and discussions with Davis Construction transpired in order to overcome this.
Mallick Mechanical – along with some assistance from Crane Services — coordinated transportation of the skid through a hallway with approximately 10 employees guiding the way to ensure no damage would be done to the school or any other project member’s work.
Prior to the transport of the skid, Mallick Mechanical communicated and identified installation paths with other trades to get the equipment past potential collision points. The project faced no delays because of these adjustments.
TESTIMONIAL
“It was a pleasure working with Joe, Steve and [Mallick’s] team. Mallick is professional, collaborative and result driven. We value our continued partnership and look forward to many future opportunities together.”
– Chad Oursler, Senior Project Manager, James G. Davis Construction


