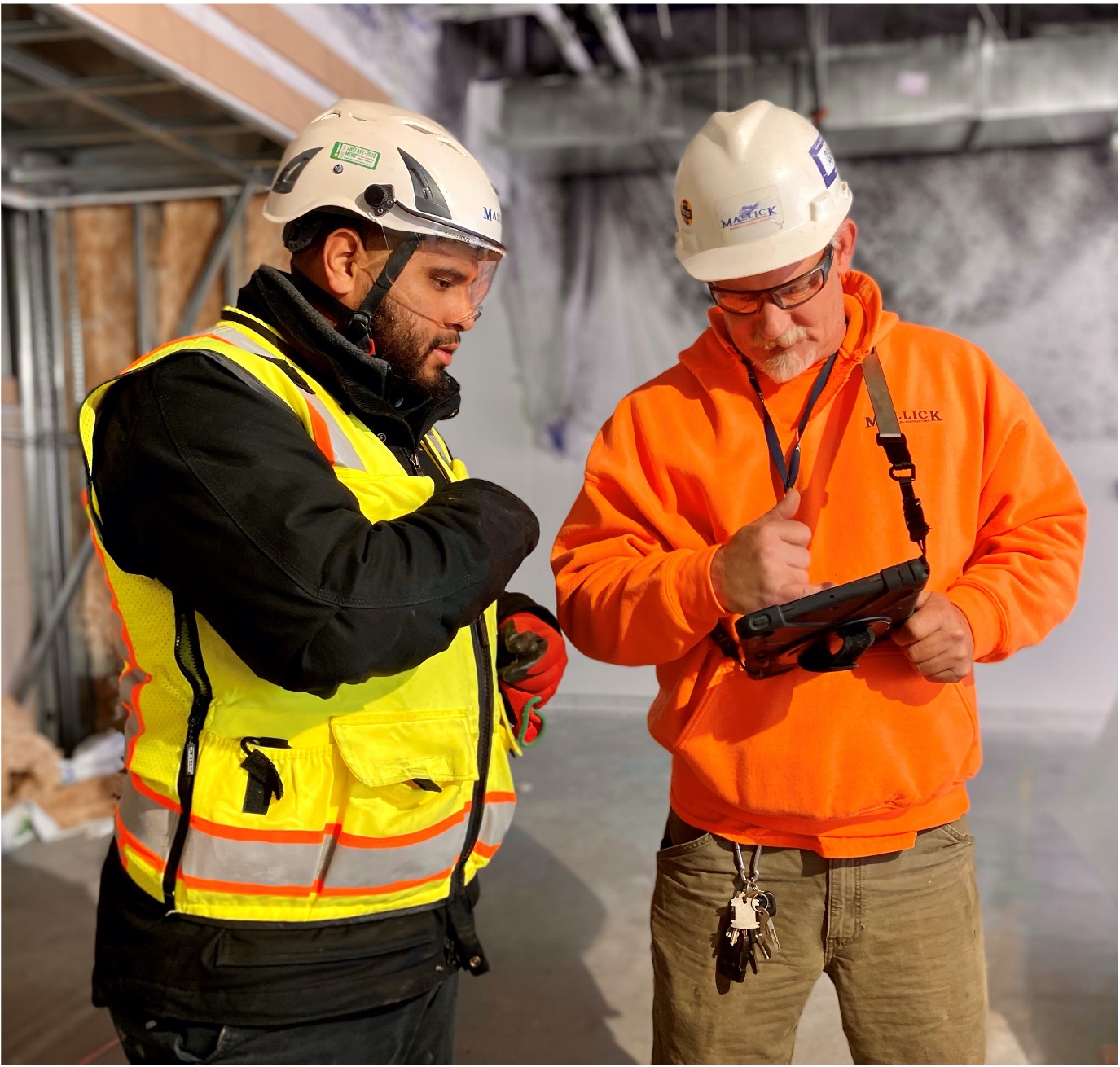
ABOUT US
Our Technologies
When we combine our employees’ experience and skill with the following technology,
Mallick Mechanical Contractors, Inc. is able to work more efficiently, excel in communication and deliver the best results for our customers.

The following are all softwares that help us remain the Mechanical Trade Partner of Choice:
- Viewpoint V6 –A software platform that integrates Accounting and Project
Management to provide more dynamic control and oversight of projects. Project management dashboards allows Mallick employees to manage workflows in a transparent and reliable manner. - Navisworks Manage – A three-dimensional modeling software that runs collision clash checks between building structure and all attending trades and visually displays any areas of interest.
- Quickpen –A software that grants an on-screen takeoff and the most recent prices from major manufacturers across the piping and plumbing industry. Quickpen is a useful tool for Mallick’s estimators when reviewing a project’s estimates and the specifications of each job. With the ability to customize and filter in a variety of ways, Quickpen is vital when transitioning from the planning to the execution of a project.
- M-Job Time – A time capture software that Mallick Mechanical’s field personnel use to capture real time performance. Our office personnel benefits from this software, giving them the ability to see real time performance across the job and helping them drive decisions involving an increase or decrease of manpower to keep projects on time and under budget.
- BlueBeam – A dynamic software that provides viewing, editing, and sharing of PDF files. It gives Mallick a more stringent control of documents from the start to the end of a project.
- The Box – Cloud software that is used for uploading and sharing of project documents – drawings, submittals, RFI’s, ect. – with subcontractor and field personnel.
- Autodesk Fabrication CADmep – Software that supports detailing, fabrication, and installation workflows of mechanical, and plumbing (MEP) contractors by providing tools that extend design-intent to create more accurate, intelligent, constructible models of building services systems. Utilizing real-world content libraries and databases, Autodesk Fabrication CADmep software can extend design-intent models from Autodesk Revit to create models that are ready to drive MEP fabrication.
- Revit –A collaborative and three-dimensional software that automatically updates floor plans, elevations, and sections as the project continues to develop. Mallick Mechanical uses Revit with general contractors, architects and other construction professionals to help identify and resolve any errors or issues that may arise.
- PROCORE – A construction management software that gives various Mallick Mechanical departments – estimating, project management, BIM, etc. – general contractors, owners and other partners access to documents, planning systems and data all in one place. The software’s organization and ease of access provides Mallick Mechanical and its coworkers with real time information, bypassing any waiting time between documents being sent, received, printed and brought to the site.
- Smartsheet – A productive platform based around collaboration and work management. The software is used to assign tasks, track projects, manage calendars, share documents, communicate effectively and manage other work.
- Trimble – Software that works with a robotic layout station to automate the layout work flow, increasing productivity and accuracy in the field, providing great precision and giving Mallick Mechanical proof of work.
Mallick Mechanical provides on-site management of each project is provided laptops and tablets to ensure that communication and documents are easily be shared between our office and field teams. This allows real time access to update submittals, drawings, and correspondence to ensure that the project is constructed within the parameters of the documents and completed on time and under budget.





